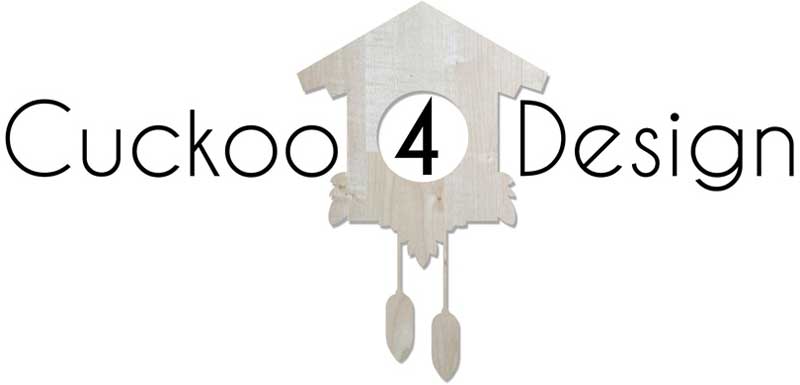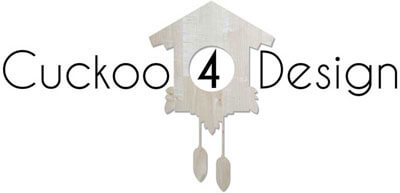Southern Living Idea House 2017 (part 2)
Thanks to Delta Faucet I got to visit the beautiful Southern Living Idea House on Bald Head Island, North Carolina. This post is sponsored by Delta Faucet and as always all opinions are 100% my own.
The second part of the Southern Living Idea House is the upstairs area. (Also, check out the first part of the tour if you missed it) In the first part of the tour, you can read all about the architect, builder, and interior designer of the house and why I love the bold eclectic mix so much. It was one of the most inspiring tours I have seen in a long time due to all the unexpected choices throughout.
The Second Master Bedroom
This post may contain affiliate links from which I will earn a commission at no extra cost to you. View my full disclosure policy.
Isn’t it nice to have a second master bedroom? This one has an incredible canopy bed paired with bold yellow wallpaper and more wicker accents. I would have personally never chosen yellow with all the wicker and after seeing it come together in this room, I don’t know why I ever questioned the two together.
The upstairs has a definite ’70s retro vibe that I honestly dig right now.

{wallpaper: Hines Palmyra in yellow}



I’m dying to find the same vintage rattan scalloped peacock wing chair below. I’m so in love with it. I’ve never seen anything like it. The canopy bed is wrapped with natural seagrass rope and is absolutely stunning




Here is a close-up of the wallpaper. Isn’t it pretty?


And this walk-in closet has me swooning.

The Second Master Bathroom
The second master bathroom goes perfectly with the yellow and wicker bedroom. It just flows.
I love how the designer glued yellow ribbon to the edges of the wallpaper. There are just so many details in this home that come together to create the perfect decor.

I also love that the designer chose a more busy marble floor and shower wall.

ceiling fixture | vanity fixture | similar bench (actual x-bench is vintage and upholstered with Mally Skok Flora Too Custurd fabric) | similar mirror | towel holder



similar botanical prints | gold bamboo frames



The Upstairs Landing
When you walk upstairs from the hallway you reach this upper landing that has an opening to the below kitchen. The chain you see is the big coral lantern that hangs into the kitchen. I love that you have this view to the kitchen and not to the living room like so many other homes. It’s perfect for when the kids want to see if dinner is done.

The area around the banister is handprinted in a leaf pattern and in the right corner, you can see the fun guest/kids bathroom which is coming up next.
The Guest (Kids) Bathroom
This bathroom has another retro color combo that I would have never picked but that I’m totally in love with now. It’s just so fun and unexpected.

The wooden floor is painted in Sherwin Williams Evergreen (SW6447).

shower system | faucet | mirror is custom-made, similar mirror


What do you think?


Next to this bathroom is a guest bedroom that is definitely geared towards children.
The Guest (Kids) Bedroom
This bedroom also has the dark green painted wooden floors layered with a cream herringbone rug on top of it.
There is a definitely whimsical vintage feeling to this room that reminds me of my own childhoods at the beach.





The Sleeping Porch
That’s what they call it. The sleeping porch! Because it has a day bed and I can certainly imagine myself taking an afternoon nap on it while listening to the chirping in the nearby trees.
This upper deck has such an intimate yet fun feeling to it.



I hope you enjoyed the second part of the tour of this beautiful home. I would love to do a follow-up in a year to see how the house has changed since the builder and his wife will be moving in to make this their home. Wouldn’t it be fun to see how they put their own spin on the decor?
Oh, the life some people live.
Tschüß,




such a gorgeous home- i am in love with those green floors!!!
I know! Those green floors are so unexpected and different
Wonderful decorations! Perfect colors and furniture!
I want the towels in the kids bath! Wonder where they got them?
I tried to find the towels but wasn’t successful so far. We received a source sheet when we were there but they weren’t on it.
Loving those gorgeous wood floors. Layer upon layer of texture and color (heart eyes). Surprisingly – loving the wallpaper choices also!
I know, I was surprised too that I liked the wallpaper choices and that’s why it’s so inspiring.
Thank you for that wonderful tour Julia! Love that you added the Links too!
Who were the designers and architect?